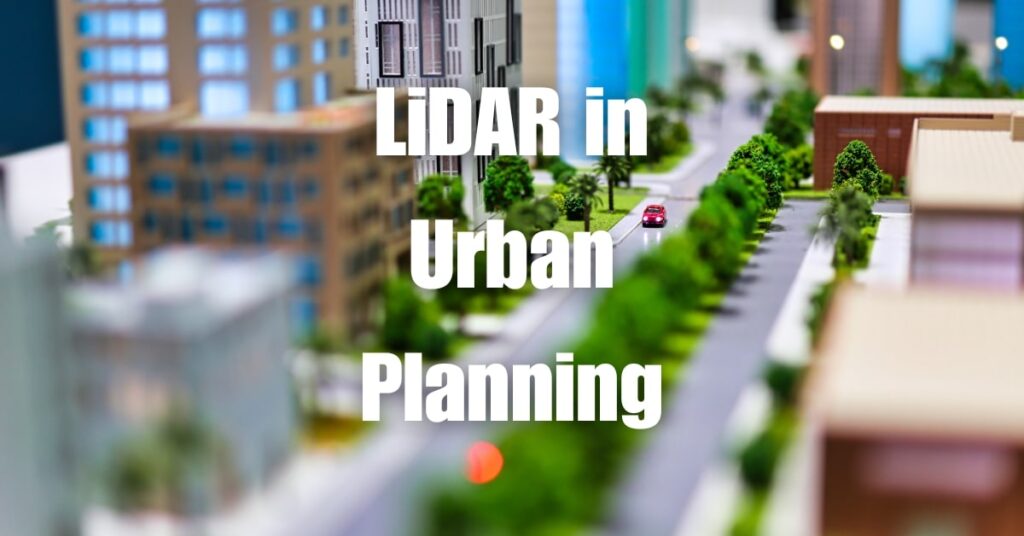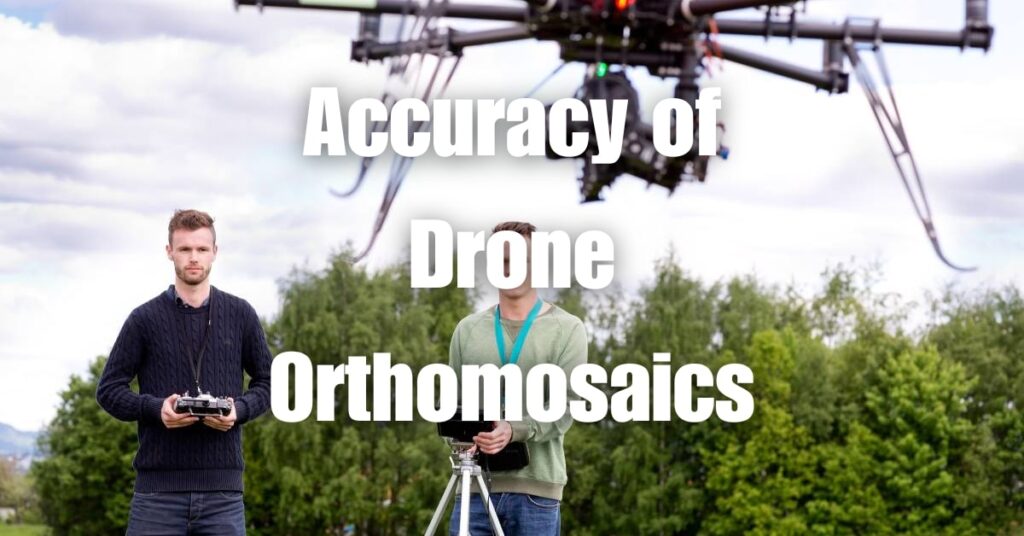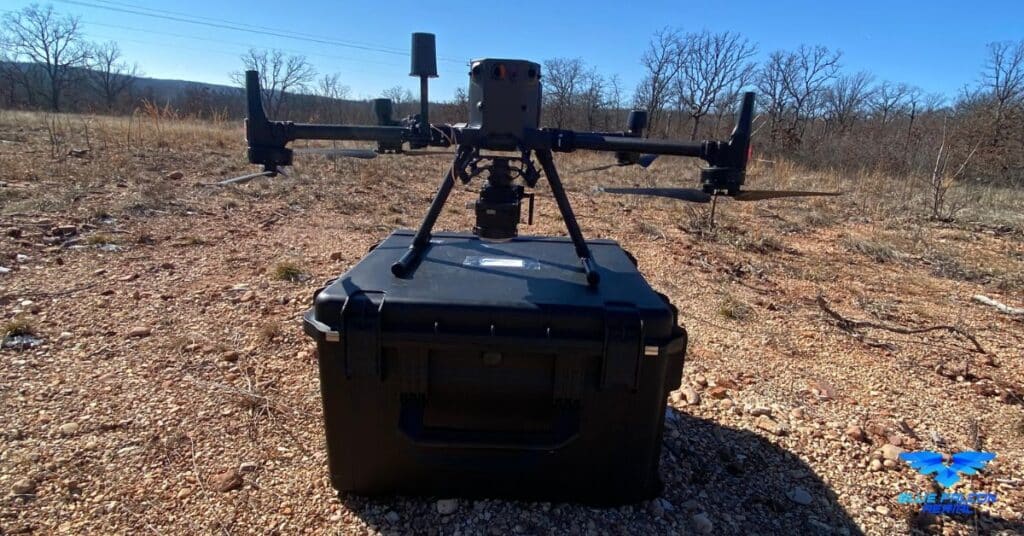As urban areas continue to grow and evolve, city planners and developers face the challenge of creating sustainable and efficient environments for the future. One technology that’s transforming the field of urban planning is LiDAR. By providing accurate and detailed data, LiDAR in urban planning enables better decision-making, streamlined processes, and innovative solutions. In this article, we will explore how LiDAR is changing the face of urban development and the many ways it’s being utilized to create better cities for the future.
What is LiDAR and How It Works
LiDAR, which stands for Light Detection and Ranging, is a remote sensing technology that uses laser light to measure distances and create detailed, three-dimensional representations of the environment. A LiDAR system typically consists of a laser, a scanner, a GPS receiver, and an inertial measurement unit (IMU). The system sends out laser pulses, which bounce off objects and return to the sensor. The time it takes for the light to travel back and forth is used to calculate the distance between the sensor and the object, resulting in a point cloud of spatial data.
LiDAR data can be collected from various platforms, such as satellites, airplanes, helicopters, drones, and ground-based stations. The choice of platform depends on the specific application, scale, and required resolution of the data. With its ability to generate accurate and high-resolution data, LiDAR has become an essential tool in numerous fields, including urban planning.
The Role of LiDAR in Urban Planning
LiDAR technology is playing an increasingly significant role in urban planning, helping professionals make better-informed decisions and design more efficient, sustainable cities. Here are some key applications of LiDAR in urban planning:
Land Surveys and Topographic Mapping
LiDAR is widely used for creating detailed topographic maps, which are essential for urban planning processes. These maps provide accurate elevation data and help planners understand the terrain, identify suitable areas for development, and design infrastructure that adapts to the natural landscape.
Infrastructure Design and Analysis
LiDAR data can be used to analyze existing infrastructure, such as roads, bridges, and buildings, and identify potential issues or improvements. This information can be invaluable for planners when designing new infrastructure or upgrading existing facilities, ensuring they meet safety standards and function efficiently.
Flood Risk Assessment and Mitigation
LiDAR-generated elevation data is crucial for flood risk assessments, helping planners understand the potential impact of flooding on urban areas. With this information, they can design effective flood mitigation strategies, such as floodwalls, levees, and stormwater management systems, to protect vulnerable communities and infrastructure.
Vegetation Management and Analysis
Urban green spaces, such as parks, gardens, and tree-lined streets, play a vital role in enhancing the quality of life in cities. LiDAR can be used to analyze vegetation cover, monitor the health of trees, and identify areas that require maintenance or additional planting.
Historical Site Preservation and Documentation
Preserving and documenting historical sites is essential for cultural heritage management in urban areas. LiDAR can be used to create accurate 3D models of historical structures, enabling planners to assess their condition, plan for preservation efforts, and share the information with the public for educational purposes.
LiDAR Applications in Spatial Planning and Mapping
LiDAR technology has a wide range of applications in spatial planning and mapping, which are vital for effective urban development. Some key uses of LiDAR in these fields include:
The Importance of LiDAR in Surveying
LiDAR has become an indispensable tool in surveying due to its high accuracy and ability to cover large areas quickly. Surveyors can use LiDAR to measure distances, elevations, and other spatial features with incredible precision, providing critical data for urban planners and decision-makers.
How Accurate is LiDAR Topography?
LiDAR topography is known for its high accuracy, with horizontal and vertical accuracies typically within a few centimeters. This level of precision is crucial for urban planning tasks that require detailed elevation data, such as flood risk assessments, infrastructure design, and land use analysis.
LiDAR in Construction and Civil Engineering
In construction and civil engineering projects, LiDAR can be used to create detailed 3D models of buildings, bridges, and other structures. These models can help engineers identify potential design issues, monitor construction progress, and ensure that completed structures meet safety standards and regulations.
The Use of LiDAR in Topography
LiDAR is an essential tool for capturing topographic information, which is vital for various urban planning tasks. Here, we explore some specific applications of LiDAR in topography:
Can LiDAR See Through Walls?
Although LiDAR cannot see through walls, it can effectively map the exterior surfaces of buildings and other structures. This capability is invaluable for urban planners, who can use LiDAR data to analyze building footprints, heights, and facades, informing decisions related to zoning, development, and historic preservation.
Benefits and Challenges of Using LiDAR in Urban Planning
LiDAR technology has revolutionized urban planning by providing high-quality data that enables more informed decision-making. Let’s explore the benefits and challenges associated with using LiDAR in urban planning.
Time and Cost Savings
One of the most significant advantages of using LiDAR in urban planning is the time and cost savings it offers. Traditional surveying methods can be labor-intensive and time-consuming, while LiDAR can quickly and efficiently map large areas. This speed translates to reduced labor and equipment costs, making LiDAR a cost-effective solution for many planning projects.
Increased Accuracy and Precision
LiDAR provides highly accurate and precise spatial data, which is essential for urban planners to make informed decisions. With accuracies typically within a few centimeters, LiDAR data is invaluable for tasks such as infrastructure design, land use analysis, and flood risk assessments.
Comprehensive Data Collection
LiDAR technology captures a wide array of spatial features, including terrain, vegetation, buildings, and infrastructure. This comprehensive dataset provides urban planners with a wealth of information to base their decisions on, enabling better planning and development outcomes.
Enhanced Decision-Making Capabilities
The high-quality data generated by LiDAR technology allows urban planners to make better-informed decisions, leading to more effective and sustainable urban development. By providing detailed information about existing conditions and potential impacts, LiDAR helps planners identify optimal solutions and minimize potential risks.
Disadvantages of LiDAR
As mentioned earlier in the article, some of the key challenges of using LiDAR technology include high initial costs, limited performance under certain conditions, and vegetation penetration limitations.
Real-World Examples of LiDAR in Urban Development Projects
Numerous urban development projects worldwide have successfully employed LiDAR technology to gather essential spatial data. Some examples include:
- City-scale 3D mapping projects that use LiDAR data to create accurate and detailed digital models of urban environments, informing decisions related to zoning, land use, and infrastructure development.
- Flood risk assessments that use LiDAR-generated topographic data to model potential flood scenarios and identify vulnerable areas, enabling better preparedness and response strategies.
- Historic preservation projects that use LiDAR to accurately map and document historic buildings, aiding in their restoration and conservation efforts.
Planimetrics in Urban Planning
Planimetrics is the study and measurement of two-dimensional features on the Earth’s surface. In urban planning, planimetrics plays a crucial role in accurately mapping and analyzing features such as buildings, roads, sidewalks, vegetation, and water bodies. This information is essential for various planning tasks, including land use management, infrastructure development, and environmental assessments.
LiDAR technology has proven to be an invaluable tool for generating planimetric data. With its high-resolution and accurate data, LiDAR can efficiently and effectively map various features in urban environments, providing planners with the information they need to make informed decisions.
By using LiDAR for planimetric mapping, urban planners can save time and money on their projects. Traditional surveying methods can be time-consuming and labor-intensive, whereas LiDAR can cover large areas quickly and accurately. Furthermore, LiDAR data can be easily updated and integrated with other geospatial data, streamlining the planning process and facilitating collaboration among different stakeholders.
To learn more about how LiDAR and planimetrics can save time and money on mapping projects, you can refer to this blog article: How LiDAR Planimetrics Can Help You Save Time and Money on Mapping Projects.
Future Trends in LiDAR Technology
As LiDAR technology continues to evolve, its applications in urban planning are expected to expand and diversify. Some future trends to watch for include:
- Integration with other geospatial technologies, such as satellite imagery and GIS, to create even richer datasets for urban planners.
- Advances in artificial intelligence and machine learning that enable more efficient and sophisticated analysis of LiDAR data, leading to better decision-making and planning outcomes.
- The development of smaller, more affordable LiDAR sensors that can be mounted on drones or other platforms, making the technology accessible to a broader range of users and applications.
- The increasing use of LiDAR for real-time monitoring and analysis, enabling urban planners to respond more quickly to changes in the urban environment and make proactive decisions.
Why Choose Blue Falcon Aerial for Planimetric Mapping
There are several reasons why Blue Falcon Aerial’s planimetrics services stand out as a preferred option for urban development professionals:
- Comprehensive Deliverables: Blue Falcon Aerial offers a range of deliverables tailored to the specific needs of each project, including LiDAR point clouds, digital elevation models, orthomosaics, and planimetric maps. This ensures that clients receive the most relevant and useful data for their particular requirements.
- High-Quality Data: By utilizing the latest LiDAR technology and advanced processing techniques, Blue Falcon Aerial ensures that the planimetric data they provide is of the highest quality, accuracy, and detail.
- Customized Solutions: Blue Falcon Aerial understands that every urban development project is unique, and they work closely with clients to develop customized mapping solutions that meet their specific objectives and challenges.
- Nationwide Coverage: With the ability to provide their services across the United States, Blue Falcon Aerial is well-equipped to handle projects of any size and location, ensuring that clients have access to reliable and accurate planimetric data, regardless of where their projects are situated.
The Benefits of Choosing Blue Falcon Aerial
By selecting Blue Falcon Aerial as their LiDAR planimetrics provider, urban development professionals can take advantage of several benefits:
- Efficient Project Execution: Blue Falcon Aerial’s expertise and advanced technology enable them to complete projects more efficiently, saving clients time and resources.
- Data-Driven Decision-Making: The high-quality planimetric data provided by Blue Falcon Aerial empowers professionals to make more informed decisions, leading to better outcomes for urban development projects.
- Reduced Risk: The accurate and detailed data generated by Blue Falcon Aerial helps professionals identify potential issues early in the development process, reducing the risk of costly mistakes and delays.
In conclusion, Blue Falcon Aerial’s LiDAR planimetrics services offer a compelling option for professionals seeking accurate, reliable, and customized mapping solutions for their urban development projects. By choosing Blue Falcon Aerial, clients can be confident that they are partnering with a trusted industry leader that delivers exceptional results.
In conclusion, LiDAR technology is revolutionizing the field of urban planning by providing accurate, high-resolution data that enables more informed decision-making and efficient development processes. As we’ve seen, LiDAR in urban planning plays a crucial role in land surveys, infrastructure design, flood risk assessment, vegetation management, and historical site preservation. Its numerous benefits include time and cost savings, increased accuracy and precision, comprehensive data collection, and enhanced decision-making capabilities. To learn more about LiDAR technology and its applications, we encourage you to visit Aerial LiDAR 101: An Introduction to its Applications and Benefits. If you need professional drone services for your urban development projects, don’t hesitate to contact Blue Falcon Aerial for expert assistance.




